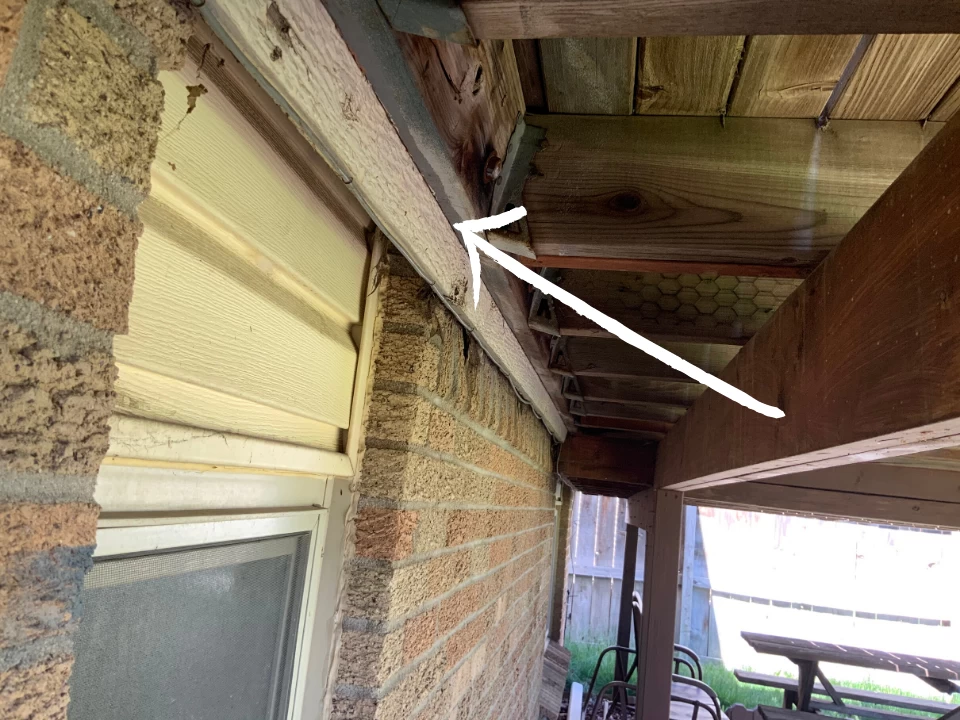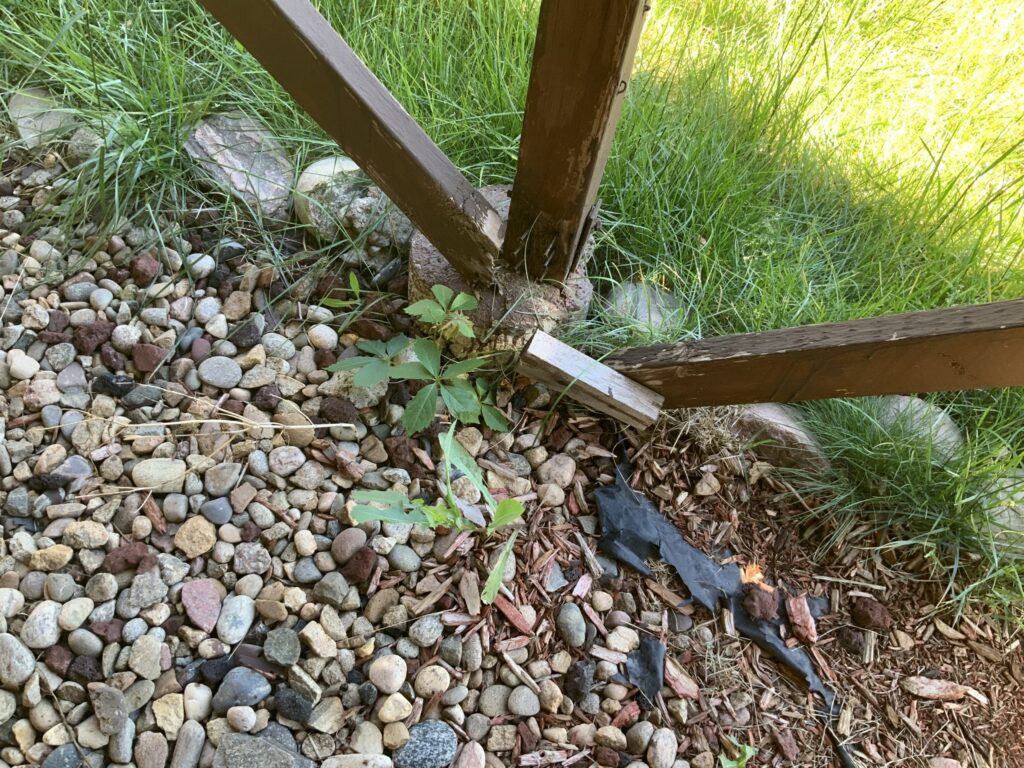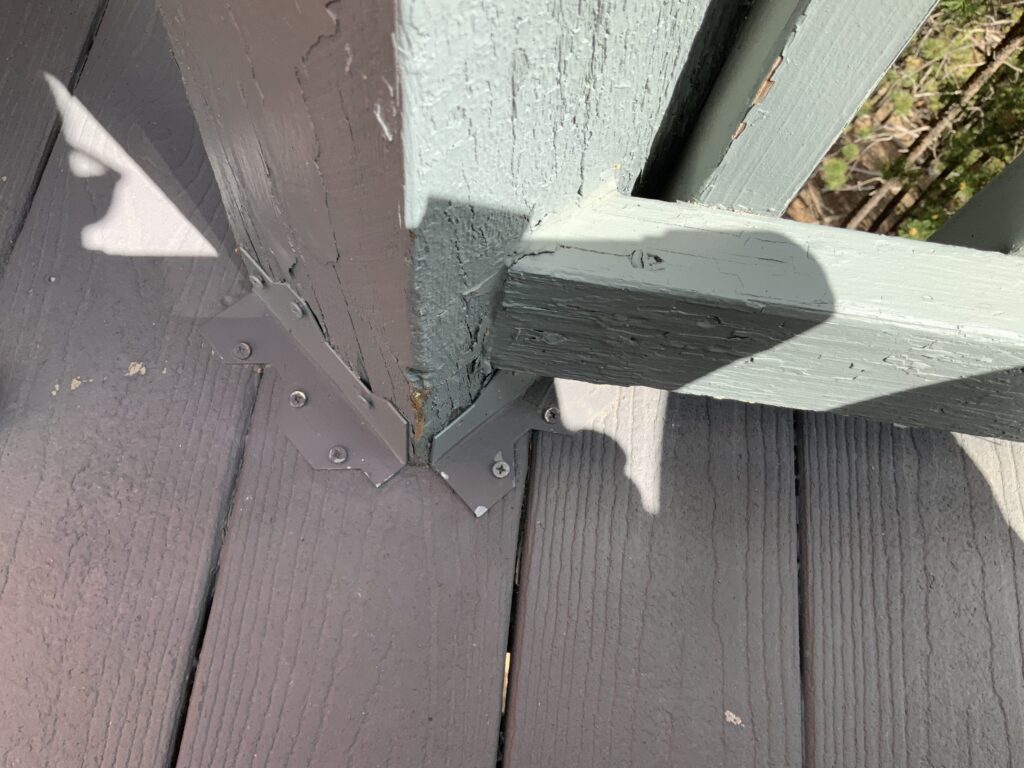Here’s a Deck Inspection Checklist to ensure your and your guests’ safety while enjoying your favorite outdoor space.
Did you know decks were typically used solely for outdoor grilling before the 1970s? There was no space for other activities. Recently, there has been an increasing demand for outdoor living space, so deck surface area and usage have continued to grow.
Additions and deck extensions without approvals are common, and issues such as aging infrastructure and poor DIY construction contribute to the over 2900 injuries resulting from Deck or deck-related structural failure each year in the USA. (CPSC.gov)
Perhaps because of their simple past, decks today are often constructed without following codes or material guidelines – resulting in several deck safety issues ranging from minor cracks in the Deck’s frame to wood rot that can compromise the deck’s structural integrity.
This article provides a deck inspection checklist and discusses the importance of professional deck inspection. Its goal is to help you ensure adequate deck maintenance so you can enjoy those warm summer months.
What is the Risk of Not Doing a Thorough Inspection of My Deck?
According to the Consumer Product Safety Commission (CPSC), an average of 2900 people are injured annually due to structural failure or collapse of a deck, porch, railing, or staircase.
Whether or not your Deck requires a building permit depends on your local building department. It may also depend on its size or height above ground level. Nonetheless, you want to ensure its stability and the safety of those who use it. In that case, it is critical to consult professional structural engineers to undertake an inspection and certify that your deck is structurally sound.
Construction that is not according to the code or done without proper knowledge and experience can lead to accidents and loss of investment. If you spend more and more time on your deck, you may want an engineer to carry out a professional deck inspection for safety.
What Problems am I looking out for?
Ledger Boards:
One of the most common problems with decks is improperly installed ledger boards. Ledger boards are commonly expected to carry 400 lbs per linear foot, but many decks have been improperly connected to the house itself, resulting in damage to the home and safety concerns.
For example, if a home has siding, the siding must be removed and flashed during construction. Flashing is the process of adding a strip of water-resistant material against the home to keep moisture from the structural support elements.

In the picture above, the deck’s ledger board was attached to the house through the brick veneer, which is not intended to carry a load. The improper addition has caused rotting and caused the deck to pull away from the house.
Deck Posts:
Deck posts sometimes need to be more adequately attached to their foundations. The load transfer between posts and foundations is an essential element and a common source of deck failure. We often need to get correctly sized post footings. In the footing world, one size does not fit all, primarily due to the variability of soil strengths. The footing size is determined based on the total post load and the soil type.
Wooden framing elements, such as posts and bracing, attached to the foundation must be at least six inches above the soil, per code, because they can rot. The bracing elements in the photo below had completely rotted and pulled apart at their connections because the foundation connection is below soil grade.

Handrails and Guardrails:
Handrail and guardrail connections are other common area of failure. They are typically required to resist more than two thousand pounds of force for each support post. These requirements are specifically outlined in the Residential Code, with definitive height and width requirements. Our engineers have seen numerous handrails that are improperly attached to the deck, which can be the sole cause of injury.

We frequently see guardrail connections like the image above. This deck is approximately 30” off the ground with shaky guardrails. This is mainly due to the rail post being attached directly to the surface of the deck, which is unsafe and unattractive. A safer way to construct guardrails is to attach them to the deck’s framing.
Stair Stringers:
A stair stringer, or stringer board, is a set of boards that support steps. Each stairway is typically required to support thousands of pounds—an amount equivalent to driving your vehicle up the stairs. The stair stringer must be accurately measured in many different ways; the depth, the riser height, and the maximum variance are all integral parts of the stairs’ safety. Very frequently, they are not to code and do not have the capability of supporting the required loads.
Below is an example of a deck that was over spanned and not appropriately supported. These will be demolished and relocated to a different section of the deck.

Comprehensive Deck Inspection Checklist
Structural Support and Foundation
Start your inspection with the foundation and support posts of your deck. Check for the following:
- Concrete Footings: Ensure that concrete footings are in good shape and provide a stable base support for the deck. Look for signs of cracking or shifting.
- Support Posts: Inspect the base of the support posts for any signs of wood rot or moisture damage. Posts should be at least six inches above the soil to prevent direct contact with moisture, which can lead to rotting.
- Joist Hangers and Span Braces: Verify that joist hangers and span braces are securely attached and show no signs of rust or structural damage. Loose or missing hangers can compromise the deck’s structural integrity.
Deck Surface and Flooring
The surface of your deck is exposed to the elements, making it susceptible to wear and tear. Pay attention to the following areas:
- Decking Boards: Inspect decking boards for any sagging, cracking, or splitting. Replace any damaged boards to maintain a safe walking surface.
- Composite Decking: If your deck is made of composite materials, check for signs of warping or discoloration. Composite decking generally requires low maintenance but still requires regular inspections.
- Nails and Screws: Look for nails popping out or screws that have become loose. These can create tripping hazards and indicate that the deck needs repairs.
Railings and Stairs
Railings and stairs are critical for deck safety. Recent changes in codes related to railings require smaller spacings of members in any railing to 4” (previously 6“).
- Handrails and Guardrails: Handrails should withstand a force of at least 200 pounds. Check that all railings are firmly attached and show no signs of wobbling.
- Stair Stringers: Inspect the stair stringers for proper alignment and support. They should not show signs of rot or insect damage.
- Fasteners and Lag Screws: Ensure all fasteners and lag screws are tight and free from rust. Replace any that are corroded to maintain the structural integrity of the stairs.
Deck Attachments and Connectors.
The way your deck attaches to your house and other structures is vital for its overall stability:
- Ledger Boards: Verify that the ledger board is installed correctly and securely attached to the house. Look for flashing details that prevent water from causing wood rot where the deck connects to the house.
- Metal Plates and Sheet Metal: Check for any metal connectors used in the deck’s construction, such as metal plates or sheet metal. Ensure they are not corroded and are providing adequate support.
Common Issues Identified During Deck Inspections
Even decks constructed to code have a limited lifespan, and although your deck can outlive you, it requires regular maintenance and inspection for the following issues:
- Wood Rot and Moisture Damage: Wood rot can significantly weaken your deck’s structural supports. Check for soft spots or discoloration on wood ends and framing elements.
- Insect Infestation: Look for signs of carpenter bees, ants, or other insects that can cause structural issues. Insect damage can compromise the integrity of the wood.
- Water Stains and White Stains: Water stains on the deck surface or structural supports can indicate moisture problems. White stains can be a sign of mineral deposits from water exposure.
The Importance of Professional Deck Inspection
While a DIY inspection can identify many issues, a professional deck inspection provides a more thorough evaluation. Professional inspectors are trained to spot less obvious signs of wear and structural damage, ensuring that all aspects of your deck are adequately maintained.
Benefits of Hiring a Professional Inspector
- Expertise: Professional inspectors have the knowledge and experience to conduct a detailed inspection and identify potential problems before they become serious.
- Safety: Ensuring your deck meets local requirements and safety standards can prevent accidents and injuries.
- Long-Term Savings: Identifying and addressing issues early can save you money on extensive repairs or replacements in the future.
Steps to Take If Your Deck Fails Inspection
Discovering that your deck has failed a professional inspection can be alarming, but it is a crucial step toward ensuring the safety and longevity of your outdoor living space. Here are the steps to address the identified issues and restore your deck safely.
1. Review the Inspection Report
First, thoroughly review the professional inspector’s inspection report. The report will outline specific areas where your deck has failed, detailing structural issues, wood rot, insect damage, or other concerns. Understanding the scope of the problems is essential for planning the necessary repairs.
2. Prioritize Safety Issues
Address any immediate safety hazards identified during the inspection. These might include unstable railings, severely damaged decking boards, or compromised structural supports. Ensuring these critical areas are repaired or temporarily secured can prevent accidents while planning more extensive renovations.
3. Consult with a Professional Engineer
If the inspection reveals significant structural damage or complex issues, consult a professional engineer or a deck construction expert. They can provide detailed guidance on the best repair methods and ensure all work meets current building codes and safety standards.
4. Develop a Repair Plan
Work with a qualified contractor to develop a comprehensive repair plan. This plan should prioritize critical repairs and address all identified issues to ensure the deck’s overall structural integrity and safety. Consider the following aspects:
- Structural Repairs: Reinforce or replace compromised support posts, joist hangers, and ledger boards. Ensure that all structural elements are securely attached and free from rot or damage.
- Surface Repairs: Replace damaged decking boards, ensuring that new materials are properly treated to resist moisture and insect damage. Check for proper spacing between boards to allow drainage and prevent water accumulation.
- Hardware Replacement: Replace corroded or missing fasteners, lag screws, and metal connectors. Use stainless steel or galvanized hardware to resist corrosion and improve durability.
5. Ensure Proper Installation and Materials
During repairs, ensure that all materials suit outdoor conditions and that installation follows best practices. For example:
- Pressure-Treated Wood: Pressure-treated wood replaces structural elements to resist rot and insect damage.
- Flashing and Waterproofing: To prevent moisture infiltration, install proper flashing and waterproofing around ledger boards and other areas where the deck attaches to the house.
- Composite Decking: If replacing large sections of decking boards, consider using composite decking for improved durability and lower maintenance needs.
6. Schedule a Follow-Up Inspection
After completing the necessary repairs, schedule a follow-up inspection with the professional inspector. This ensures that all issues have been adequately addressed and that the deck meets safety standards. A successful follow-up inspection will ensure that your deck is safe for use.
7. Implement Regular Maintenance
Prevent future problems by implementing a regular maintenance routine. Annual deck inspections, prompt repairs of any minor issues, and proper cleaning and sealing can extend the life of your deck and keep it in good condition.
8. Educate Yourself on Deck Safety
Take the time to educate yourself on deck safety practices and local building codes. Understanding these guidelines can help you maintain your deck correctly and avoid common pitfalls that lead to structural issues and safety hazards.
Whether you have concerns about your deck or you want to replace your deck, Level Engineering is here to aid you in inspections, evaluations, and, if appropriate, the design process. We are happy to help.
Give us a call at (866) 523-3413, and our client relations team will help you schedule an appointment with one of our engineers.





