“Can we take out a wall between the kitchen and the living room?”
A common request we are getting at our firm (LEVEL Engineering serving Denver Metro and surrounding areas) is:
“Can we take out a wall between the kitchen and the living room?”
So, we decided to film a recent beam installation and explain how it works using a box demonstration (shown in the video). We recently created a similar video/article that you can check out here!
This demonstration mainly applies to a specific type of house. These are typically smaller single story homes that have more confined and possibly claustrophobic spaces. Front to the back of the house is typically a span of about 22-30 feet in depth. There is typically a center wall that interrupts the living room and kitchen.
Post WWII, there were millions of these made in the 40’s, 50’s, 60’s.
So the questions is…
“Can we take the wall down?”
“Is my wall load bearing?”
With all of the information in this video and article, it is general. Please call your local engineer for any questions.
If you are in Colorado, feel free to give us a call with any questions you may have. 720-408-0119
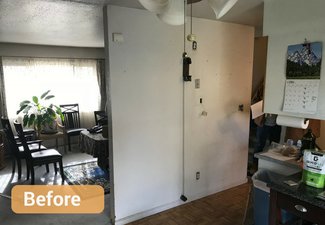
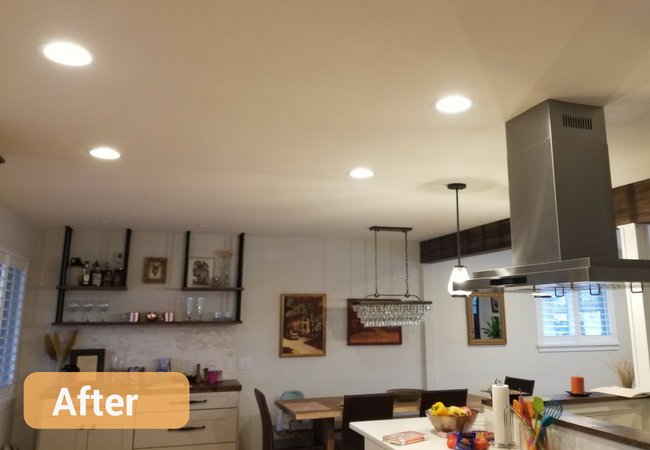
Trusses
Trusses come in a lot of configurations. See examples below.
A Truss is an engineering exercise of minimizing the amount of lumber to support the same load as the rafter system. This supports roof load, shingles, snow load (depending on your geographical area), and any other load above the system.
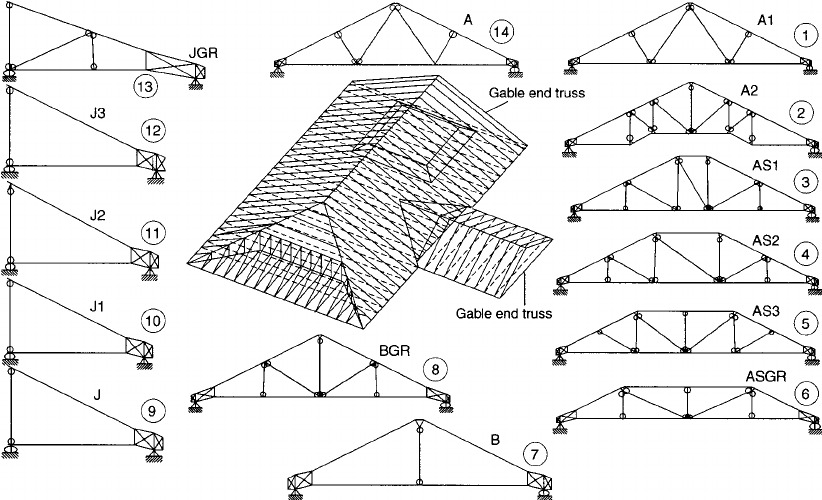
First Things First
We need to establish a triangular shape for load support. Without that, we see too much of a load on certain areas of the structure. For example, in the images below, one has a triangle shape created by the two roof rafters and the ceiling.
In the second image, you can see the when you take away the triangle, you put too much weight on the outer walls, which causes serious issues.
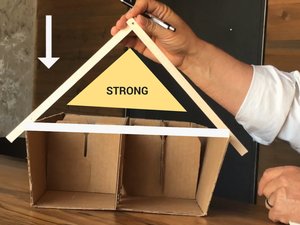
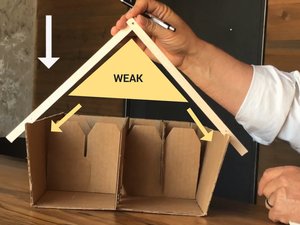
When you remove a wall, you are oftentimes severing that ceiling portion of the triangle shape. This completely takes that triangle away causing this issue.
Time to Remove the Wall
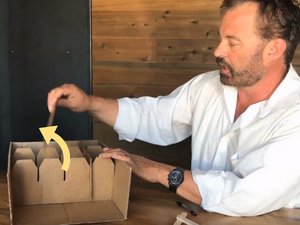
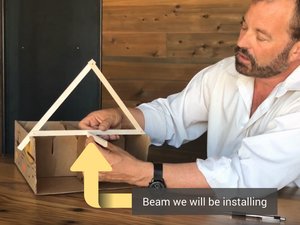
For this specific project, we installed 3 beams due to the span that it was supporting. Please see video above for actual installation.
Thanks for reading!
Please leave a comment below or give us a call if you have any questions.





