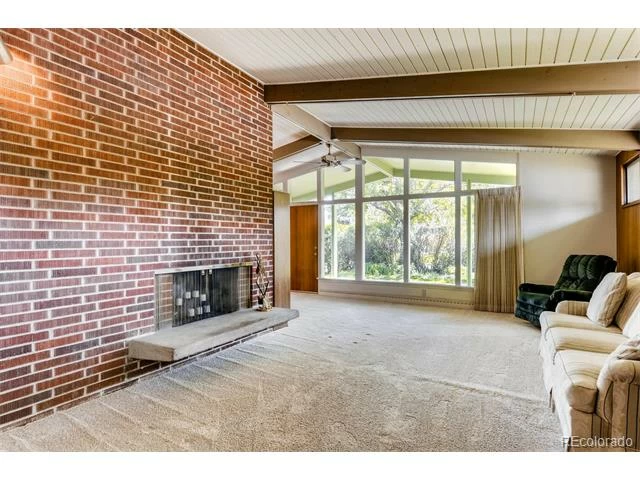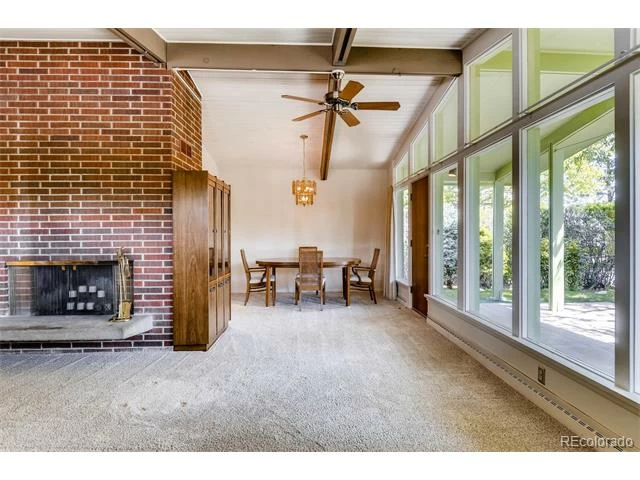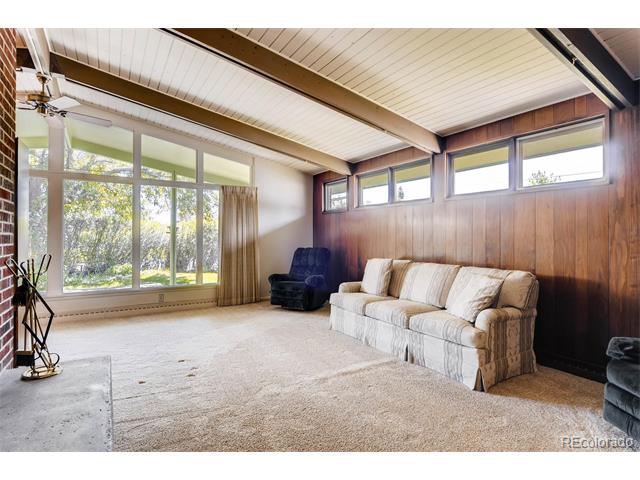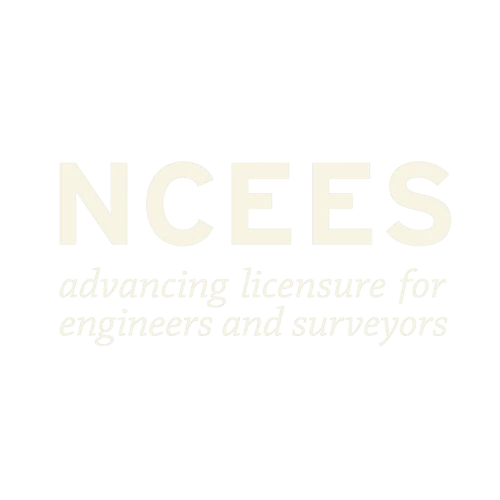LEVEL Engineering recently performed the structural engineering and design for this modern open plan design. They wanted to achieve a modern look, but needed to remove the fireplace that was suporting the entire roof. The finished product turned out to be amazing! You can see a few before pictures below as well as click here to go on a virtual tour of the finished house.
Job Summary
- The house had a large brick fireplace dividing the kitchen, living room and dining room.
- To accomplish an open plan design the fireplace was to be removed.
- The fireplace was holding up the entire roof of the main living area.
- For the fireplace to be removed, a beam had to be installed to support the roof.
- Due to the wonderful full wall windows the beam was restricted in width. This worked out well since the ceiling is vaulted.
- The beam was able to be fairly deep. The beam ended up spanning 26’ approximately, and completely opened up the main living area.
See attached pictures below to for the before remodel photos.
See attached link for the photos from after the remodel. (Get ready for your mind to be blown).
http://tours.virtuance.com/public/vtour/display/903003




Investor: Podium Properties, Ryan Borger
Contractor: Reliable Improvements, Dan Ewert
Engineer: Level Engineering, Scott Zurn





