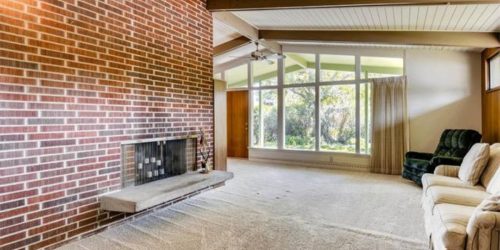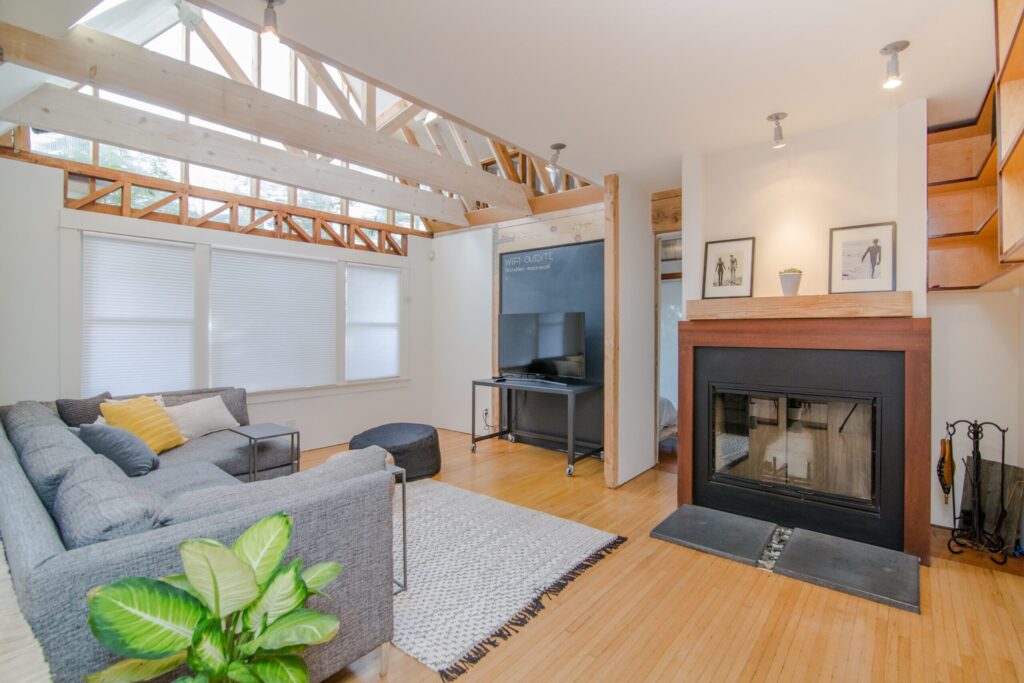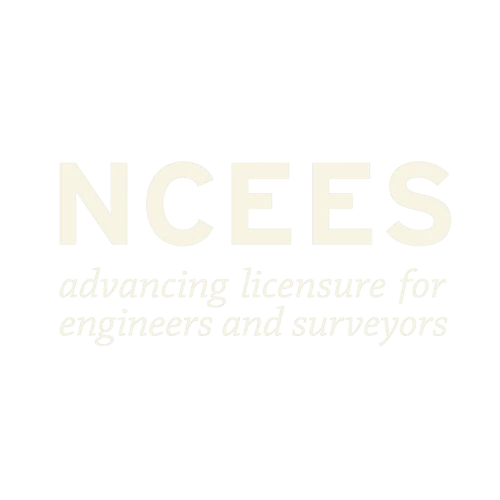Load Bearing Wall Removal
Inspection, Design Plans, Safe Removal, Beam replacement





Your Local Network of A&E Experts
Removing a wall can greatly enhance the feel of your home by making it appear larger and more open. To determine whether or not a wall is load bearing requires a licensed structural engineer, who can also advise on how to safely remove it while maintaining the structural integrity of the house. We’ve seen too many homeowners take the wrong steps and end up with serious structural damage. Give us a call and move forward with confidence.
Is My Wall Load Bearing?
One of the most common requests we get is to assess or remove a load bearing wall.
If you are considering removing a wall in your home to open up a space, bring in more natural light, or merge two rooms, it is important to ensure that your house remains structurally sound during the process. To do this, you will need to determine whether the wall is a partition wall or a load-bearing wall.
A partition wall does not bear any of the weight of the house and serves only to divide spaces, while a load-bearing wall is responsible for supporting the roof and/or floor, and transfers the weight of the house to the foundation.



How does it work?
There are a few important steps to take before making any structural changes.
- Assessment
- Design plans
- Do you need a permit?
- Safe wall removal
- Beam installation (if necessary)
- Finishing

With decades of A&E experience, we use engineering analysis of structures and our judgment to create solutions to unique problems.
Projects vary widely in scope. We usually need to evaluate the current structure to be able to evaluate the project scope. We meet on-site to inspect an issue and discuss possible solutions or designs to address them. Design is an iterative process, so we continue dialogue with our clients throughout the process as we refine our preliminary design ideas into a final working solution.
How it Works

Site visit to evaluate the foundation.

If needed, we can provide a letter or drawings for the repairs and define scope of work.

We will refer one of our wall removal specialists.

Construction observations to ensure integrity throughout the project.
How to Remove a Load Bearing Wall?
Level Offices
We come to the site location and have a large coverage area in each city we serve. Give us a call or chat to see if we’re in your area.
Get Started
Give us a call at (800) 214-4611 or fill out the form below and we’ll reach out to you to discuss project details and connect you with your local expert.
Service Pages
Our team typically gets back to you within 1-4 hours.



