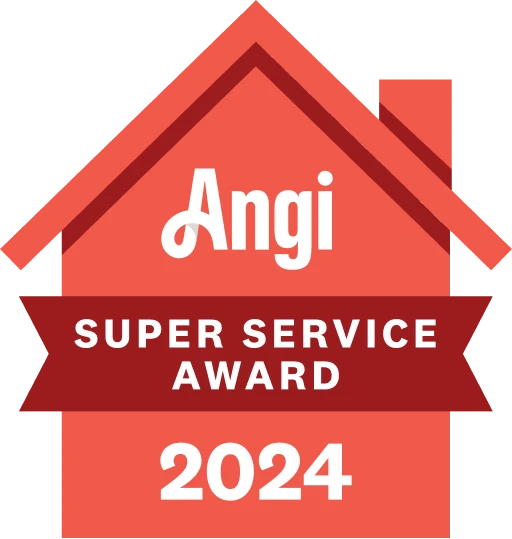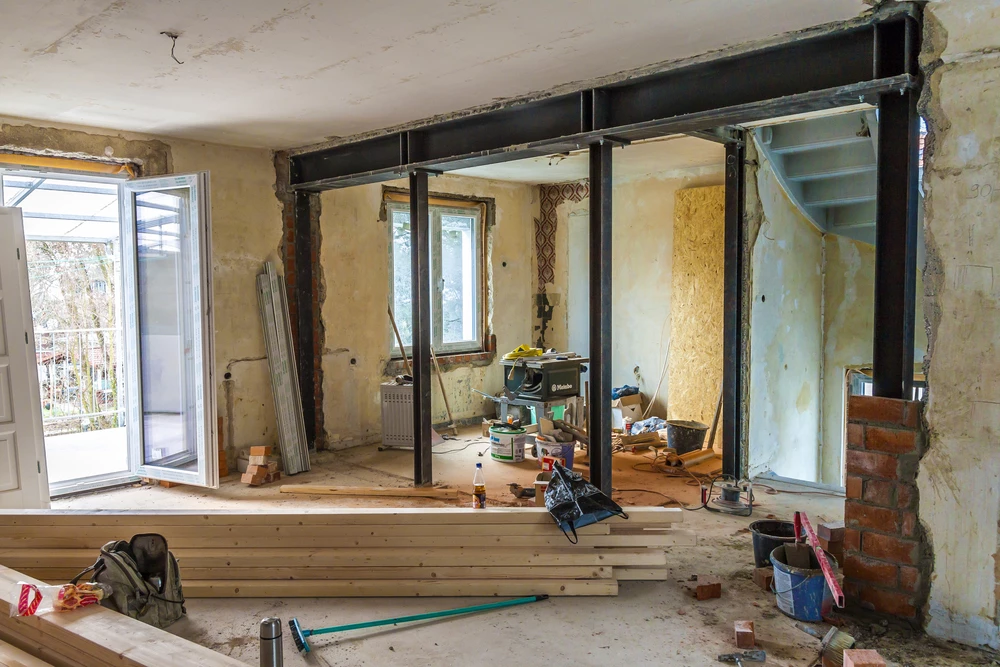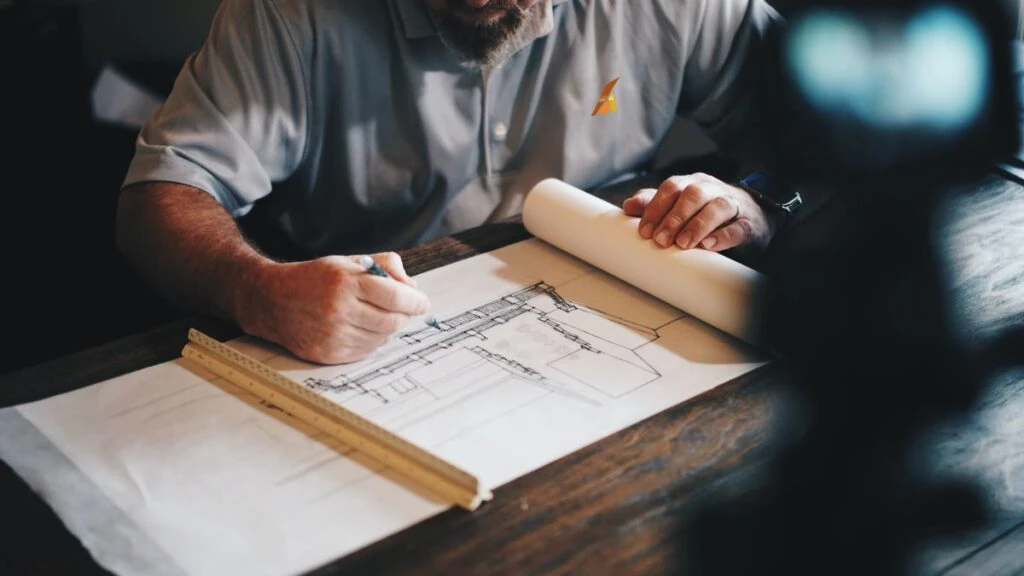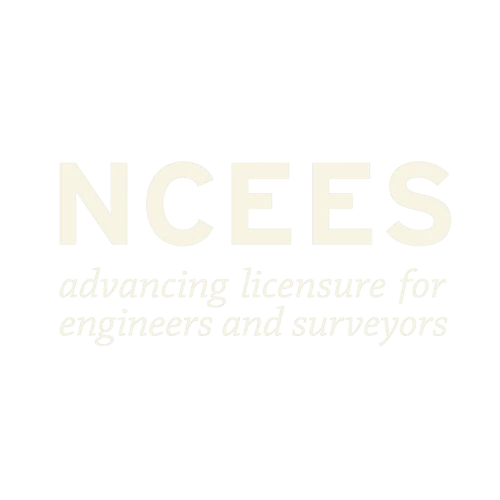Commercial Remodel & Additions





Your Local Network of A&E Experts
Whether you want to add more rooms, renovate existing space, or add new space, we’ve got you and your commercial building covered. We’ll help you increase the value of the property, update outdated design, or make a dream a reality. Ensure your project is successful with an experienced team of professionals who can provide clear direction and effective communication throughout the entire process.
At LEVEL, our Structural Engineers and Architects provide thorough and professional analysis with common sense, actionable recommendations to ensure safety and peace of mind for you and your occupants.
Commercial Remodel & Additions
We are often called to help with:
- Load bearing wall removal
- Deck & Patio Additions
- Retaining Walls
- Beams and Columns
- Structural inspections
- Adding new rooms
- Pop top additions
We often answer questions such as:
- What’s possible with our existing space?
- Can these walls be taken out safely?
- Will this increase the value of my property?


Our Remodel & Additions Services include:
- Load bearing wall removal
- Deck & Patio Additions
- Beams and Columns
- Owner Representation
- Project management
- Adding doors or windows
- Adding square footage to an existing building
- Pop tops (adding a second story)
- Stairs relocation
- Evaluation and permit drawings
- Design of additions
- Reinforcement
- Steel detailing
- Evaluation of the current structures
- Egress windows
- Roofing Systems / Trusses
- Roof load calculations
- And more…
How it Works

Site visit to evaluate the foundation.

If needed, we can provide a letter or drawings for the repairs and define scope of work.

We will refer one of our foundation repair specialists.

Construction observations to ensure integrity throughout the project.

With decades of A&E experience, we use engineering analysis of structures and our judgment to create solutions to unique problems.
Projects vary widely in scope. We usually need to evaluate the current structure to be able to evaluate the project scope. We meet on-site to inspect an issue and discuss possible solutions or designs to address them. Design is an iterative process, so we continue dialogue with our clients throughout the process as we refine our preliminary design ideas into a final working solution.
Get Started
Fill out the form below and we’ll reach out to you to discuss project details and connect you with your local expert.
Service Pages
Our team typically gets back to you within 1-4 hours.



