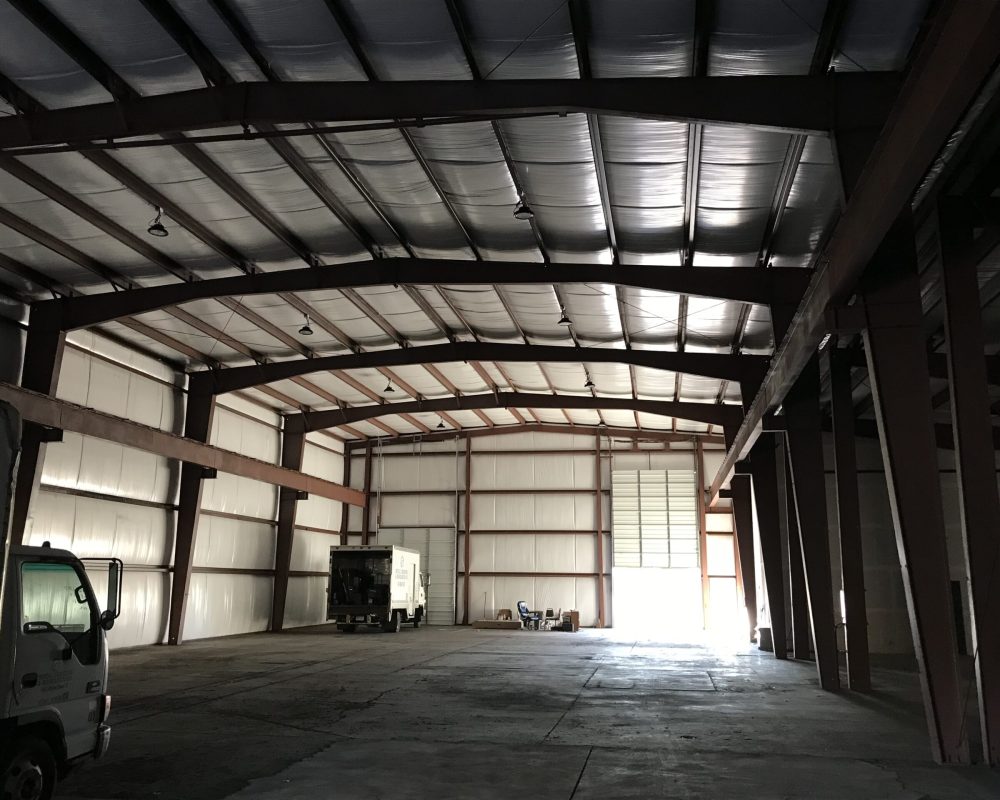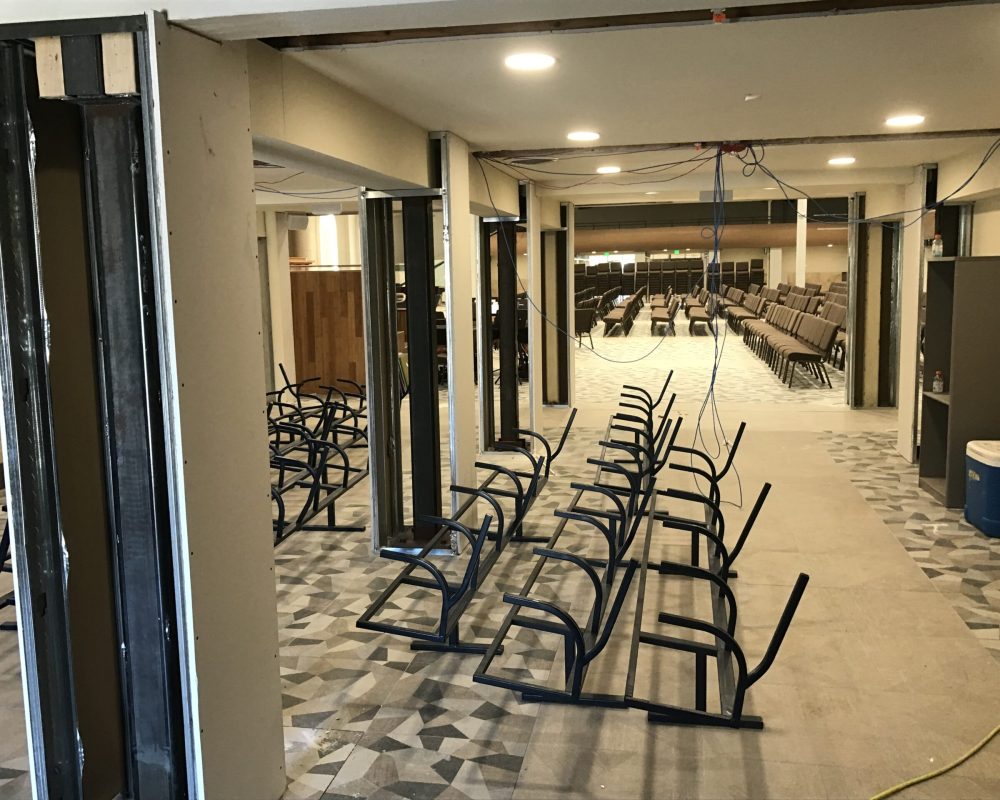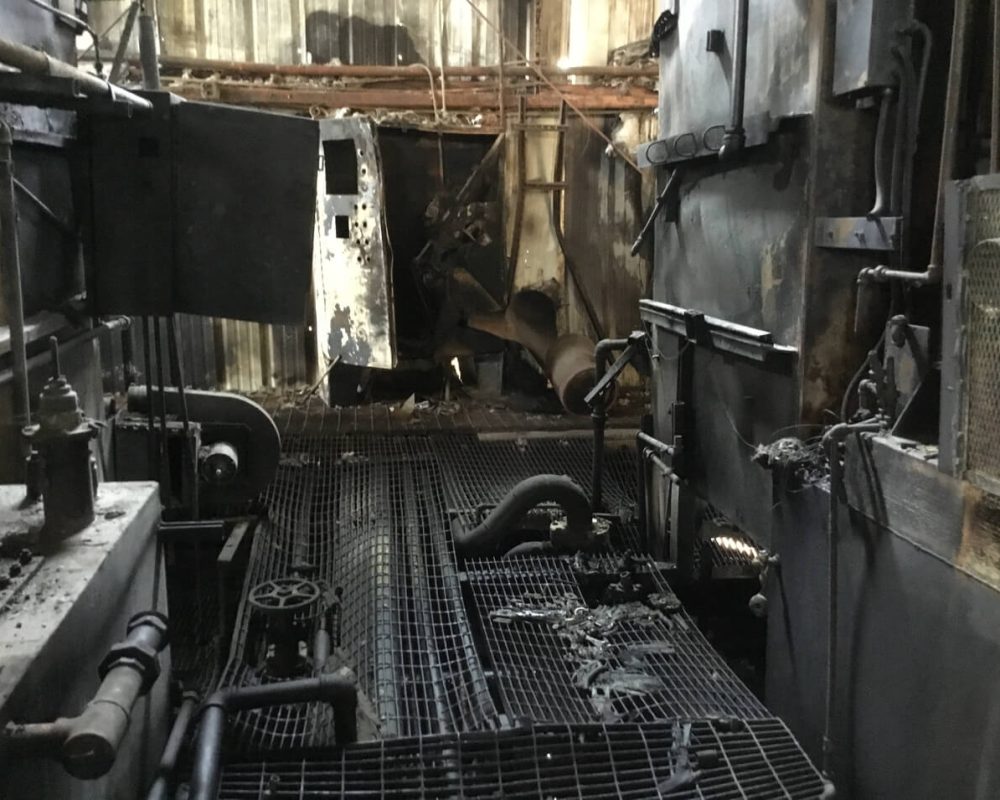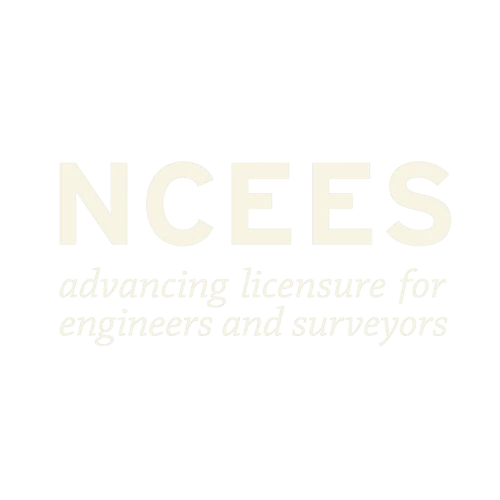Commercial Architecture
Engineering | Architecture | Inspection
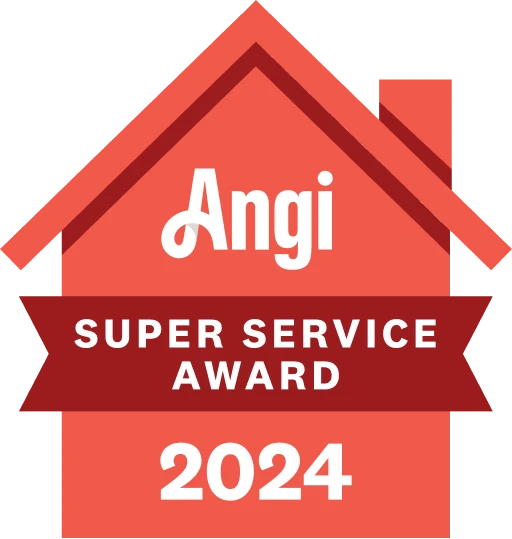




Your Local Network of A&E Experts
When it comes to commercial spaces, your company’s values and business processes are reflected in the way you design your office. You’ll want to choose an architect whose values align with your own, and who will take the time to understand your project and team requirements.
Larger firms are often more focused on quick project turnover, while smaller firms will take the time to understand your specific needs and offer more customized solutions to your commercial space.
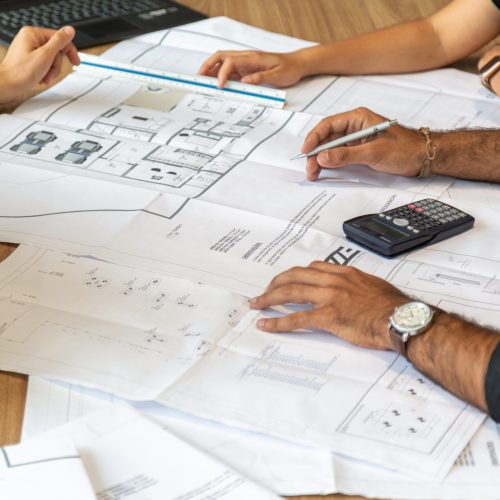
Your Independent A&E Team
Finding the proper talent is essential to the success of any project. Do you require a technical whiz or a creative artist? Do you require assistance with planning, zoning, or code difficulties. Perhaps you require a force of common sense to represent you during the construction stage.
From planning to completion, we collaborate with owners of commercial buildings to assist them confidently add value to their investment. When constructing or altering your business structure, we make sure that the functional and esthetic requirements are met.
The very best is who you want on your side. We will accompany you throughout the building process and assist in determining the scope of work, developing an initial budget and timetable, creating a schematic design, and preparing details and drawings. A to Z.
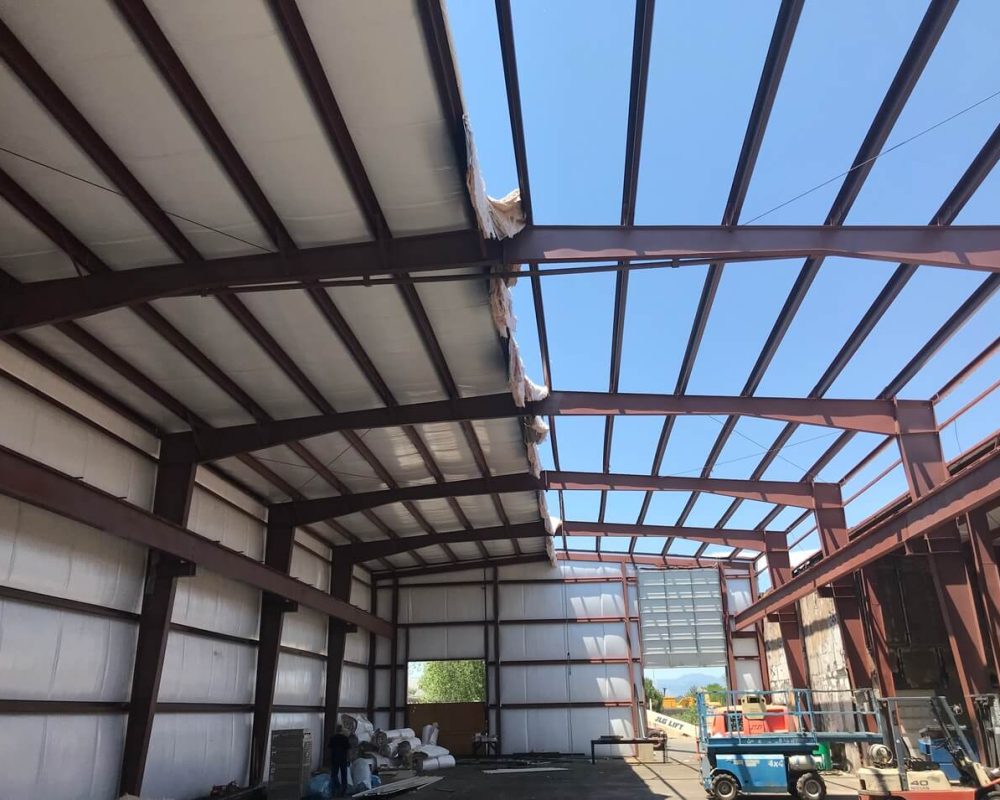

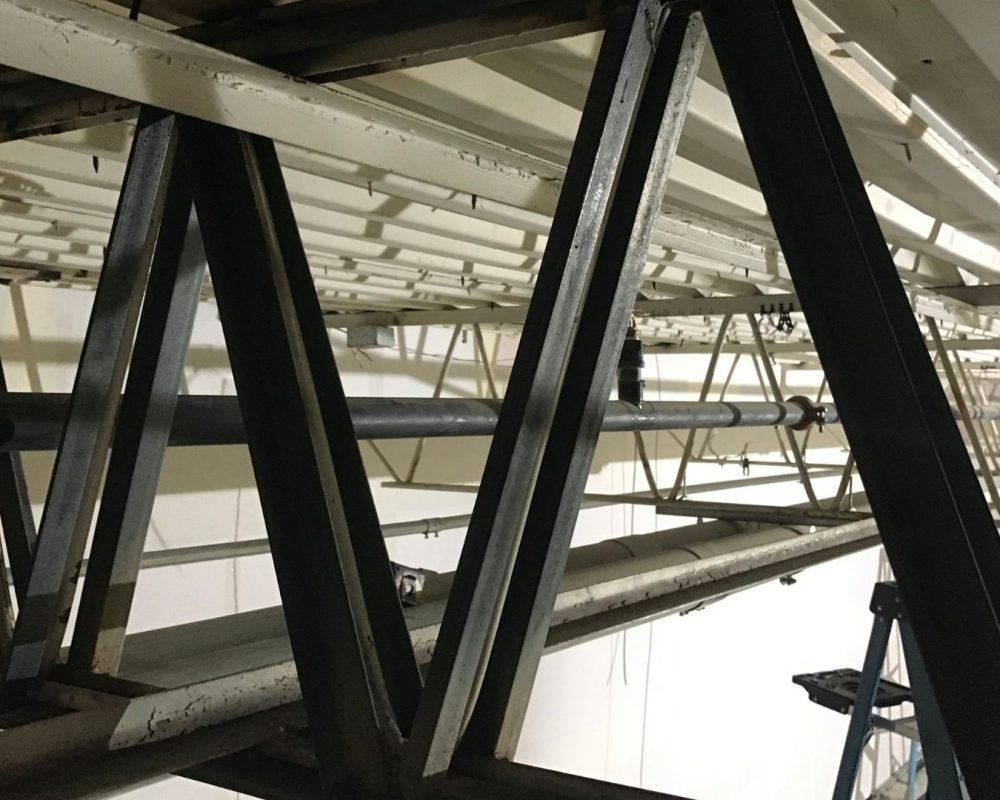
Let's make your vision a reality
Each client and each project is remarkably unique.
You want to bring to life a beautifully designed building or structural modification. We provide common sense architecture and work together to reach your desired outcome.
Successful design is the result of combining various distinct concepts into a well-considered and properly executed unity
The journey we take to the final design isn’t necessarily linear, even though the processes mentioned below show a linear path.
It is an iterative process that results in a product; the product is not known from the start. The end outcome of taking the design process through to its logical conclusion is the final product.
The fact that we jointly construct custom design based on your unique scenario and requirements is what makes it so interesting and memorable.
You’ll have a well-designed structure and the shared experience of designing it at the conclusion of the process.

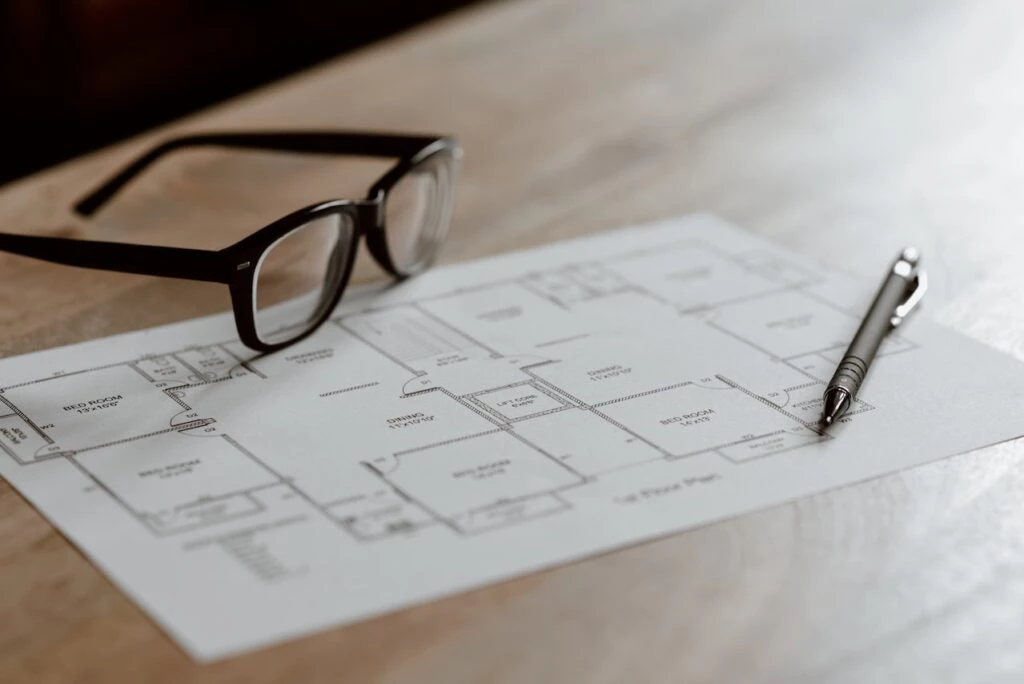

The Process
Site analysis, programming, existing conditions, budgeting, code review.
Basic design concept generation
Refinement of the selected design concept from phase 2
Detailed drawings, schedules and specs
Aid in contract award / negotiation with GC
Oversee construction + administration of the contract.
The phases are ordered sequentially and build on the work completed and agreed to in the previous phase. We begin with the broad and work our way down to the specific. There are numerous decisions to be made along the way, and this gradation organizes them into manageable chunks.
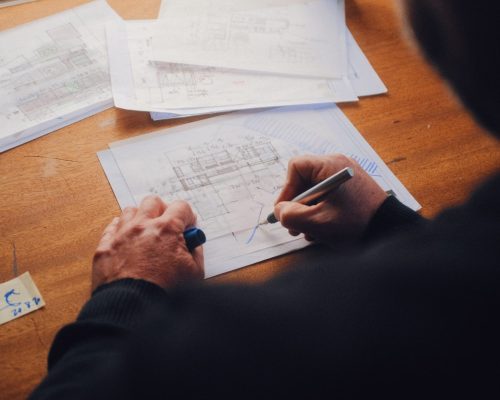
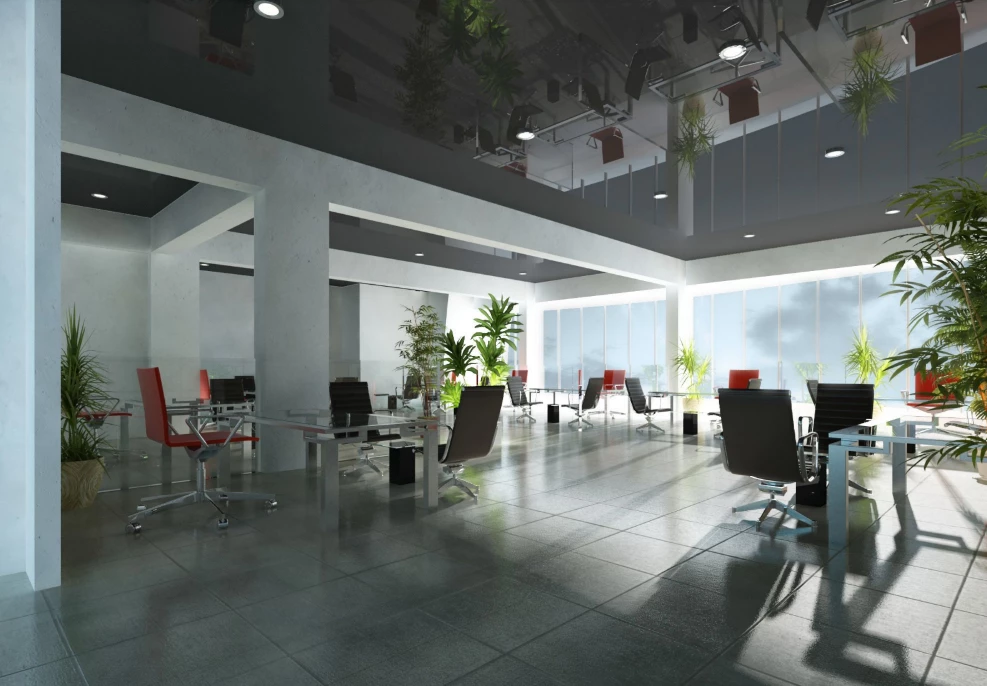
Other Commercial Services Include
Architects, builders, developers, property managers reach out to for:
- Architecture
- BIM (Building Information Modeling)
- 3D Rendering
- Design
- Structural Engineer building Inspection
- Load bearing wall removal
- Custom building Design
- New building design
- Additions & Remodels
- Deck & Patio Additions
- Enclosing decks or covered patios.
- Retaining Walls
- Foundation inspection
- Foundation cracking or movement
- Beams and Columns
- Settlement / Erosion
- Owner Representation
- Accidents & Failures
- Shoring plans
- Grading & Drainage Plans
- Garage or ADU additions
- Steel detailing
- Fire Damage
- Roof load calculations
- Drywall cracking and doors / windows not opening.
- Adding doors or windows
- Adding square footage to an existing building
- Pop tops (adding a second story on top of the existing house)
- Stairs relocation
- Egress windows
- Roofing Systems / Trusses
- Roof load calculations
- Structural Damage
- Water Intrusion
- Premises Liability
- Private Bridges
- Forensics & Legal
- Investigating cracks in a foundation or interior or exterior walls
- Designing a foundation repair or restoration
- Designing new foundations for commercial buildings
- Providing certification and forensics reports
- Designing foundations for metal buildings
- Changing use
- Problems with existing buildings, civil infrastructure (drainage, water)
- Architect support
How it Works

Site visit to evaluate current structure or proposed work

Explain the process and the proposed work to be done

If other professionals are recommended we can refer you to them

Provide a letter or drawings for the repairs and define scope of work

Construction observations to ensure integrity throughout the project

With decades of A&E experience, we use engineering analysis of structures and our judgment to create solutions to unique problems.
Projects vary widely in scope. We usually need to evaluate the current structure to be able to evaluate the project scope. We meet on-site to inspect an issue and discuss possible solutions or designs to address them. Design is an iterative process, so we continue dialogue with our clients throughout the process as we refine our preliminary design ideas into a final working solution.
Get Started
Give us a call or fill out the form below and we’ll reach out to you to discuss project details and connect you with your local expert.
Service Pages
Our team typically gets back to you within 1-4 hours.
